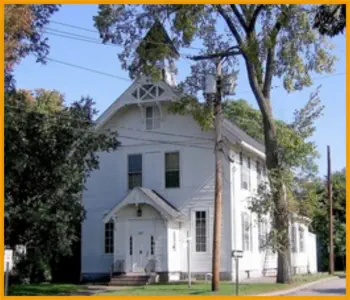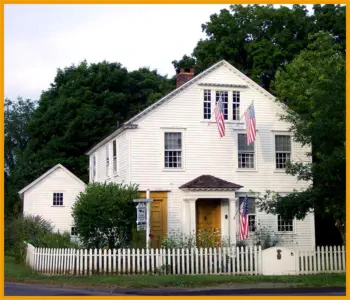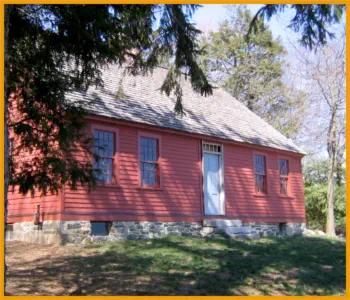



Orange Historical Society


Orange, Connecticut












Bryan Andrew


Orange Historic District
Historic/Common Name: Orange Center National Register Historic District Town: Orange » Year of Establishment: 1976 Historic Designation: LHD, NRHD, SR District Authority: Historic District Commission Nature of Authority: Regulatory District Character: Town Center/ Green Eligible for Historic Home tax credits: Yes General description: The Orange Center Historic District lies near the geographical center of Orange, Connecticut, approximately one mile south of Route 34, the historic turnpike connecting New Haven and Derby. The historic and architectural resources, dating from the late 18th to the early 20th centuries, are clustered in a village around the town green (1791) at the top of a small hill in an area of gently rolling land. The Orange Center Historic District extends several hundred feet north and south of the green on Orange Center Road, a main thoroughfare. To the east and the west, it includes large farms whose pastures and cultivated fields, demarcated in part by stone walls and rows of trees, recall the predominant historic use of the land in Orange. Much of the town has been subdivided for residential use in this century. Most district buildings are residential, although Orange Center's historic role in town commerce (Stone-Otis House), education (Academy and Mary L. Tracy School) and religious life (Orange Congregational Church) is also well represented. [NR] Significance of the district: Architecture: The Orange Center Historic District is architecturally significant because it is a cohesive village of well-preserved buildings and their surroundings that convey a strong sense of the area's historic appearance and role in town life. Present are fine examples of the Federal, Greek Revival, Queen Anne, and Colonial Revival architectural styles, together with vernacular buildings typical of small New England villages. The Orange Congregational Church is notable as an early example of the work of David Hoadley, an influential builder of 19th-century Connecticut meetinghouses. Orange Center has changed relatively little in this century despite the town's substantial residential and commercial growth. The green and surroundings assumed much of their present appearance before World War II. The Orange Center Historic District's strong sense, of time and place is a product of many factors, both built and natural. Most of the architectural resources date from the village's long period of significance. Their diversity in age and style is evidence of the community's gradual development. Architecturally, the Orange Center Historic District displays the stylistic diversity and range in quality that characterizes small, largely rural Connecticut communities of its age. [NR] District Boundary: The boundaries of the historic district mark the visual extent of the buildings, structures, and sites most closely associated with the district's theme of importance: the historic development of the village of Orange Center; as described in the district ordinance. Features: Buildings, Green, Cemetery, Open Spaces Use: Residential, Religious, Educational, Agricultural Architectural Style: Federal, Greek Revival, Queen Anne, Stick Style, Colonial Revival style Era: 18th Century, 19th Century, 20th Century (Period of significance- 1791-1937) Sources: [1] District information retrieved from the town website http://www.orange-ct.gov [NR] Andrews Gregory E. and Ransom David F., Orange Center Historic District, National Register Nomination Number- 89001089 NRIS, National Park Service, 1989 - http://pdfhost.focus.nps.gov/docs/NRHP/Text/89001089.pdf; http://pdfhost.focus.nps.gov/docs/NRHP/Photos/89001089.pdf Notes: The boundaries of both the local historic district and the National Register historic district are similar. [NR] Links: http://www.orange-ct.gov/724/Boards-Commissions Map: Map of the historic district retrieved from the National Register nomination form, NRIS 89001089. Disclaimer: The street addresses of the designated properties have been obtained from the corresponding National Register Nomination form, NRIS 89001089. The boundary of the local historic district and the that of the National Register district are similar. For further information on the district, the user is urged to contact the respective Historic District Commission. Date of Compilation: 12/31/11 Compiler: Manjusha Patnaik, CT Trust for Historic Preservation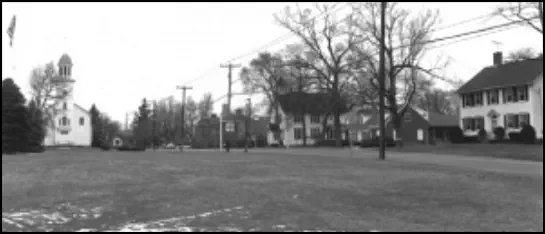
View of Orange Green, North View; Source- NRIS 89001089.
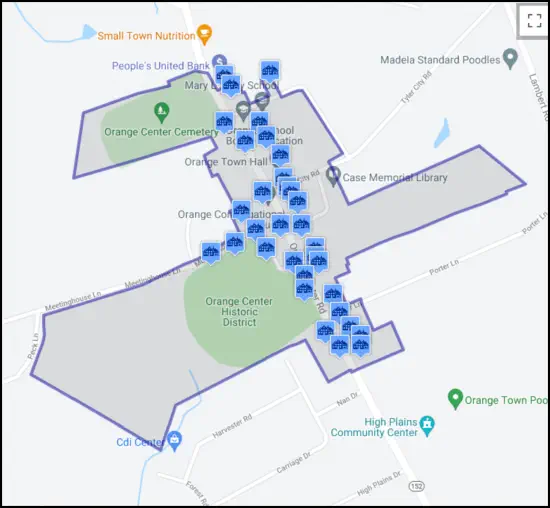
History







Orange Historical Society
Orange, Connecticut








Bryan Andrew





Orange Historic District
Historic/Common Name:
Orange Center National Register Historic District
District Boundary:
The
boundaries
of
the
historic
district
mark
the
visual
extent
of
the
buildings,
structures,
and
sites
most
closely
associated
with
the
district's
theme
of
importance:
the
historic
development
of
the
village
of
Orange
Center;
as described in the district ordinance.
Features:
Buildings, Green, Cemetery, Open Spaces
Use:
Residential, Religious, Educational, Agricultural
Architectural Style:
Federal,
Greek
Revival,
Queen
Anne,
Stick
Style,
Colonial Revival style
Era:
18th
Century,
19th
Century,
20th
Century
(Period
of
significance- 1791-1937)
Sources:
[1]
District
information
retrieved
from
the
town
website
http://www.orange-ct.gov
[NR] Andrews Gregory E. and Ransom David F.,
Orange Center Historic District, National Register
Nomination Number- 89001089 NRIS, National Park
Service, 1989 -
http://pdfhost.focus.nps.gov/docs/NRHP/Text/8900108
9.pdf;
http://pdfhost.focus.nps.gov/docs/NRHP/Photos/89001
089.pdf
Notes:
The
boundaries
of
both
the
local
historic
district
and
the National Register historic district are similar. [NR]
Links:
http://www.orange-ct.gov/724/Boards-Commissions
Map:
Map
of
the
historic
district
retrieved
from
the
National
Register nomination form, NRIS 89001089.
Disclaimer:
The
street
addresses
of
the
designated
properties
have
been
obtained
from
the
corresponding
National
Register
Nomination
form,
NRIS
89001089.
The
boundary
of
the
local
historic
district
and
the
that
of
the
National
Register
district
are
similar.
For
further
information
on
the
district,
the
user
is
urged
to
contact
the respective Historic District Commission.
Date of Compilation:
12/31/11
Compiler:
Manjusha Patnaik, CT Trust for Historic Preservation
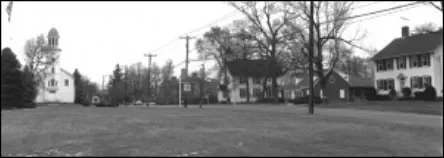
View of Orange Green, North View; Source- NRIS 89001089.
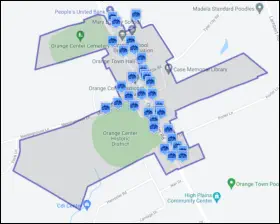
History

Scooby Store































































