



Orange Historical Society


Orange, Connecticut
Bryan-Andrew House
The Town of Orange purchased the circa 1740 Bryan-Andrew House in 2000.
The
Bryan
family
was
associated
with
Milford
from
its
founding
in
1639.
Alexander
and
his
son
Richard
Bryan
were
important
figures
in
the
local
shipping
industry
and
in
the
settling
of
the
lands
known
as
North
Milford,
which
were
to
become
Orange.
Bryan's
Farms,
as
it
was
known
in
1700,
would
be
one
of
several
settlements
reaching
out
into
the
area
surrounding
the
Milford Colony. The first school was established here in 1750.
Although
19
families
have
resided
in
the
Bryan-Andrew
House,
the
original
character
of
the
homestead
endures,
as
do
many
of
the
materials
used
by
Nathan
Bryan
when
he
began
this
house
in
1739
upon
his
marriage
to
Elizabeth
Whitman.
Nathan
died
in
1766
and
bequeathed
one
third
of
the
house
to
his
wife,
in
the
custom
of
the
day,
and
two
thirds
to
his
son
Nathan.
By
1775,
son
Nathan
moved
to
New
Milford,
selling
his
share
to
Samuel
and
William
Andrew
and
by
1795
he
sold
his
mother's
one
third
to
William
Andrew.
With
grants
from
the
State
of
Connecticut,
the
Connecticut
Trust
for
Historic
Preservation,
the
Frederick
DeLuca
Fund,
donations,
and
fundraisers,
the
Orange
Historical
Society
is
restoring
the
home.
It
is
now
open
by
appointment
as
a
house
museum
and
for
local
school
tours
to
experience
a
day
in
the
life
of
early
Orange
using
Bryan's
Farms
as
its
historical
location.
We
are
now
serving
food
in
the
1740
hearth for dinners and hearth cooking classes.
For details call us at 203-795-3106 or via email at
orangehistorical@yahoo.com
In
the
summer
of
2001
and
2002,
an
archeological
dig
took
place
at
the
home
and
artifacts
unearthed
are
now
cataloged
and
available
for
viewing.
A
girl
scout
project
for
a
silver
award
identified
each
item,
putting
them
in
what
was
a
library
card
catalog.
If
interested,
call
203
795-3106 for an appointment.
Just Look At Us Now...
Parlor
Hall
Garret
Garret - 1730 Treat House Wall & Door
The Keeping Room Fireplace
A look at the shelves in the Buttery
The
window
to
the
left
is
of
a
later
time
period.
Restoration
is
continuing
with
plaster
walls
and
ceilings
with
original
lath
underneath
to
recreate
the
1740
construction.
The
fireplace
in
the
parlor
was
altered
many
years
ago
and
has
been
restored
by
Joseph
Carney,
master
mason.
The
hearth
brick,
which
was
obviously
20th
century,
was
removed
to
reveal
the
original
red
brick
in
the
inner
hearth.
The
side
walls
had
been
dismantled
when
the
20th
century
fire
brick
was
installed.
The
finished
fireplace
can
been
seen
in
the
home
page
with
additional up-to-date restorations.
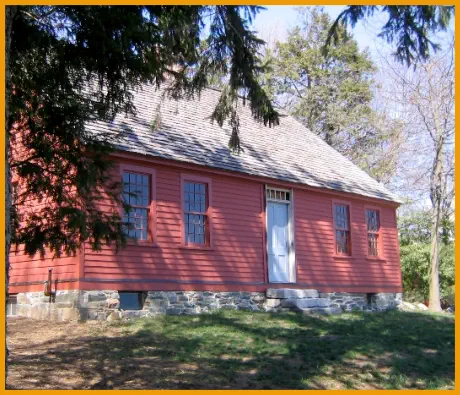
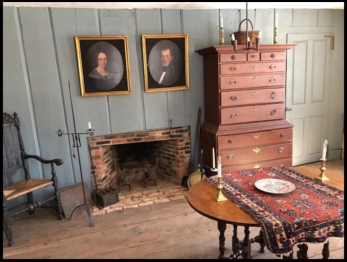
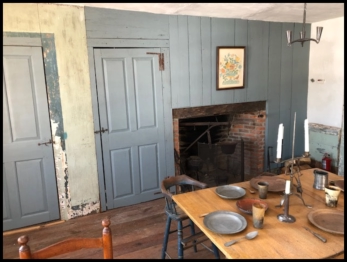
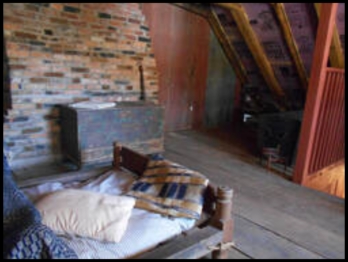
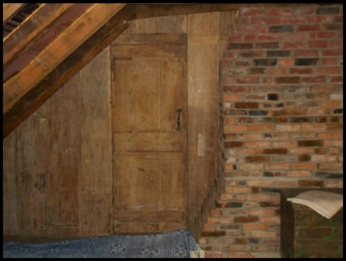
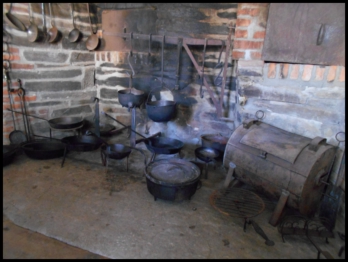
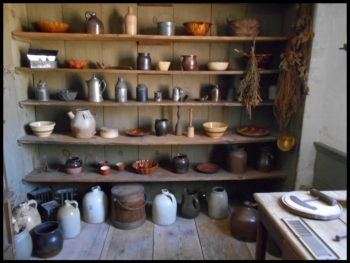
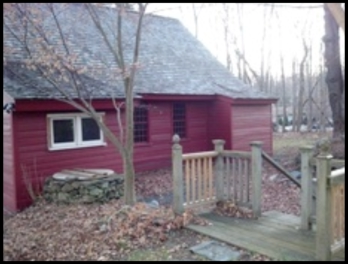
Back yard with the original well still standing.












Bryan Andrew




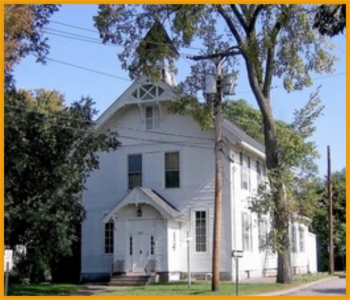
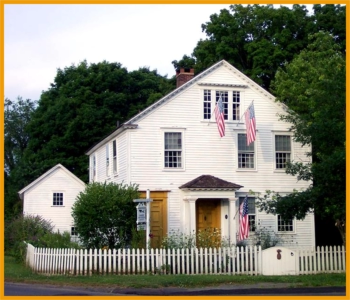
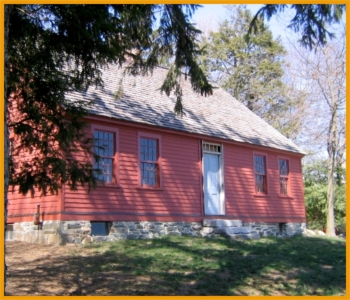

Bryan-Andrew House
The
Town
of
Orange
purchased
the
circa
1740
Bryan-Andrew
House
in
2000.
The
Bryan
family
was
associated
with
Milford
from
its
founding
in
1639.
Alexander
and
his
son
Richard
Bryan
were
important
figures
in
the
local
shipping
industry
and
in
the
settling
of
the
lands
known
as
North
Milford,
which
were
to
become
Orange.
Bryan's
Farms,
as
it
was
known
in
1700,
would
be
one
of
several
settlements
reaching
out
into
the
area
surrounding
the
Milford
Colony.
The first school was established here in 1750.
Although
19
families
have
resided
in
the
Bryan-
Andrew
House,
the
original
character
of
the
homestead
endures,
as
do
many
of
the
materials
used
by
Nathan
Bryan
when
he
began
this
house
in
1739
upon
his
marriage
to
Elizabeth
Whitman.
Nathan
died
in
1766
and
bequeathed
one
third
of
the
house
to
his
wife,
in
the
custom
of
the
day,
and
two
thirds
to
his
son
Nathan.
By
1775,
son
Nathan
moved
to
New
Milford,
selling
his
share
to
Samuel
and
William
Andrew
and
by
1795
he
sold
his
mother's one third to William Andrew.
With
grants
from
the
State
of
Connecticut,
the
Connecticut
Trust
for
Historic
Preservation,
the
Frederick
DeLuca
Fund,
donations,
and
fundraisers,
the
Orange
Historical
Society
is
restoring
the
home.
It
is
now
open
by
appointment
as
a
house
museum
and
for
local
school
tours
to
experience
a
day
in
the
life
of
early
Orange
using
Bryan's
Farms
as
its
historical
location.
We
are
now
serving
food
in
the
1740 hearth for dinners and hearth cooking classes.
For
details
call
us
at
203-795-3106
or
via
email
at
orangehistorical@yahoo.com
In
the
summer
of
2001
and
2002,
an
archeological
dig
took
place
at
the
home
and
artifacts
unearthed
are
now
cataloged
and
available
for
viewing.
A
girl
scout
project
for
a
silver
award
identified
each
item,
putting
them
in
what
was
a
library
card
catalog.
If
interested, call 203 795-3106 for an appointment.
Just Look At Us Now...
The
window
to
the
left
is
of
a
later
time
period.
Restoration
is
continuing
with
plaster
walls
and
ceilings
with
original
lath
underneath
to
recreate
the
1740
construction.
The
fireplace
in
the
parlor
was
altered
many
years
ago
and
has
been
restored
by
Joesph
Carney,
master
mason.
The
hearth
brick,
which
was
obviously
20th
century,
was
removed
to
reveal
the
original
red
brick
in
the
inner
hearth.
The
side
walls
had
been
dismantled
when
the
20th
century
fire
brick
was
installed.
The
finished
fireplace
can
been
seen
in
the
home
page
with
additional up-to-date restorations.
Back yard with the original well still standing.
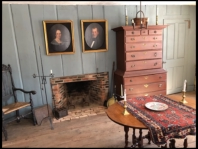
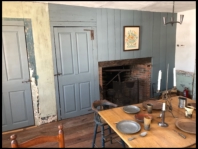
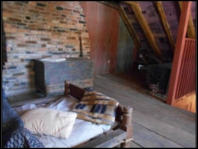
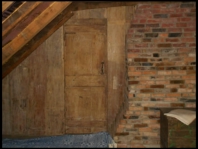
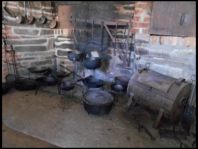
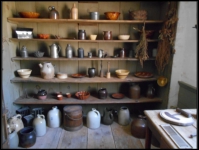

Orange Historical Society
Orange, Connecticut





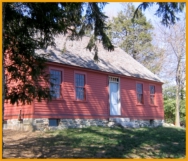
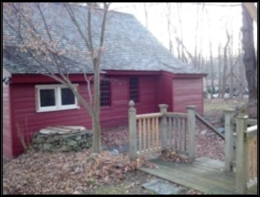




Bryan Andrew













































































